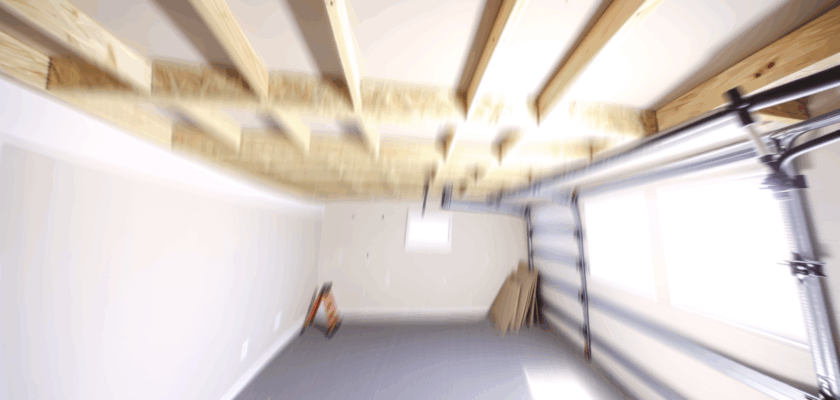Retrofitting a garage loft storage platform can dramatically increase your storage capacity without expanding your home’s footprint. Many homeowners find that garage clutter can quickly become overwhelming, and utilizing vertical space with a sturdy loft platform offers an effective solution. This article will guide you through the essential steps of planning and installing a retrofit loft storage platform in your garage, ensuring you maximize utility while maintaining safety and structural integrity.
Planning Your Garage Loft Storage Platform Retrofit
Before beginning any construction, thorough planning is crucial to ensure the retrofit meets your storage needs and complies with safety standards. Start by assessing the available vertical space in your garage, paying close attention to ceiling height, existing joists, and any obstructions such as light fixtures or garage door mechanisms. Measuring accurately will help determine the maximum size your loft platform can safely occupy without interfering with normal garage operations.
Next, evaluate the weight capacity requirements based on the types of items you intend to store. Lightweight items like seasonal decorations demand less reinforcement than heavier equipment such as tools or boxes of building materials. Consulting local building codes or a structural engineer is advisable to confirm that the existing framing can support the additional load or if supplemental joists or support beams are necessary.
Finally, decide on the design and layout of your platform. Consider factors such as access method—stairs or ladder—platform height for ease of use, and material choices that balance durability with cost. Planning for adequate lighting and ventilation will enhance usability. Documenting these decisions in detailed sketches or plans helps streamline the installation process and ensures all stakeholders are aligned on expectations.
Essential Tools and Materials Needed for Installation
Installing a garage loft storage platform requires specific tools and materials to ensure a safe and durable structure. Basic woodworking tools like a circular saw, drill, measuring tape, and level are essential for cutting and assembling the platform’s framing and decking. A stud finder is invaluable for locating existing joists for secure attachment points, while a carpenter’s square ensures right angles for structural stability.
In terms of materials, pressure-treated lumber is commonly used for framing due to its resistance to moisture and insects, which is especially important in potentially damp garage environments. Typical dimensions for joists are 2×8 or 2×10 boards, depending on the span and load requirements. Plywood or oriented strand board (OSB) sheets serve as the decking surface, providing a sturdy platform for stored items.
Additional hardware components include galvanized nails or screws, joist hangers, and possibly metal brackets to reinforce connections. Safety equipment such as work gloves, safety glasses, and a dust mask should not be overlooked to protect during cutting and installation. Having all necessary tools and materials ready before starting will help the retrofit proceed smoothly and minimize downtime.
Retrofitting a garage loft storage platform is an effective way to reclaim wasted vertical space and organize your belongings more efficiently. By carefully planning your retrofit and gathering the right tools and materials, you can ensure the project is both safe and functional. Whether you decide to undertake the installation yourself or hire professionals, understanding these fundamentals will help you create a durable and accessible storage solution tailored to your garage’s specific layout.

